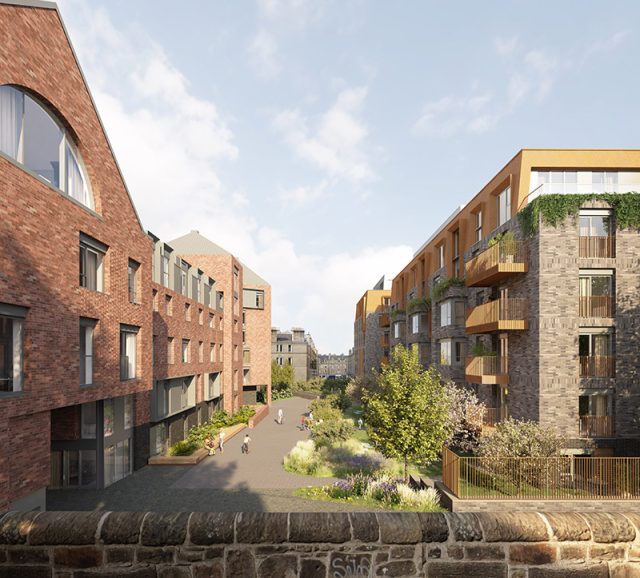Developer reveals housing plans for historic Caledonian Brewery
Artisan Real Estate has revealed its plans for Edinburgh’s Caledonian brewery in a move that will see it never return to its brewing heritage.

The developer’s proposals are set to see several historic structures at the south of the site converted into residential accommodation with the brewery’s entire maltings block turned into homes.
The warehouses at the north end of the site are said to have “low cultural heritage value” and, according to local reports, will be completely removed and replaced with two modern residential blocks built in their place.
The B-listed Victorian buildings that were home to the Caledonian Brewery were first opened in 1869 by George Lorimer and Robert Clark. However, Heineken took over the 1.9-acre brewery in Shandon from Scottish and Newcastle in 2008 and in 2022 Heineken revealed it would be closing the site, Edinburgh’s last major brewery.
At the start of 2024, it was revealed then that Heineken was selling the brewery site to a developer when Artisan Real Estate put in a pre-application notice to the council detailing plans for building consent to build houses.
The developer has now shared a six-part design and access statement which outlines the details of the proposals and includes a mix of accommodation with the first set of visuals of the completed development also submitted for members of the public to view.
Partner Content
A spokesperson for Artisan Real Estate insisted: “The design will deliver high-quality housing” and revealed that “the proposal will deliver a development of 168 homes”.
In terms of the type of housing proposed, a mixture of one, two and three-bedroom apartments and mews homes would occupy the spacious plot of land with the designs establishing a “contemporary, open and sustainable place to live.”
The majority of the listed buildings on the site date back to the late 19th to early 20th century and were built in red and white bricks. The existing brewhouse and maltings were said to have been built in 1892 from designs drawn up by Robert Hamilton Paterson who also designed the Royal Scots War Memorial at St Giles Cathedral.
The maltings housed what were known to be the last remaining direct-fired ‘coppers’ to be used in Britain and the brewery’s 130ft red brick chimney is also listed.
Most of the listed buildings on the site were constructed using red brick with white brick dressings. The brewery currently houses a vast amount of brewing equipment – including what was the last remaining direct fired ‘coppers’ used in the UK, which have been attracting the interest of independent breweries across the world. As part of the redevelopment plans, Artisan revealed it will probably “upcycle” the brewing equipment.
Previous projects from Artisan Real Estate include the New Waverley development in Edinburgh’s Old Town, as well as the new development at Glasgow’s Custom House.
Related news
Northern Monk to raffle 15 litre Nebuchadnezzar of imperial stout




